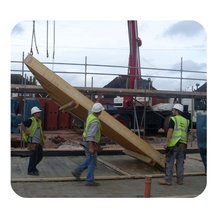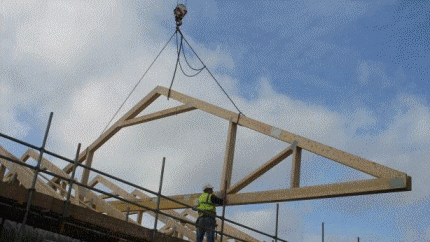Vranch House is a centre for the treatment of over 2,000 outpatients with physical difficulties, a provider of various therapies throughout Devon and an independent Day School in Exeter for children with significant physical difficulties.
Find out more...Last updated: 19/04/2024
New Children's Assessment Centre: Walls go up

Date added: Friday 12th November 2010
Latest updated: Thursday 23rd February 2023
Since the last report on the construction of the new Assessment Centre at Vranch House almost a month ago, progress has been remarkable. During the middle of October, work continued on the floor, initially completing the block and beam structure. The entire area was then brushed with a weak mortar mixture to fill the small gaps between the blocks and coat the whole floor, providing an integrated, level surface to build upon with the drainage pipes in place. Timber footings were then secured in position for the internal partition walls.
During the half term week at the end of October (and frequently during the weeks since), a crane has been seen standing out over the Whipton skyline, lifting the prefabricated timber wall sections into place.
By the end of the week the shape of the building to come is evident, although of course it is partially hidden behind the scaffolding required by the construction workers for access.

By the time Vranch's pupils returned from their break the basic wall structure was complete, and the roof trusses were arriving in the car park. Work on the internal partition walls got underway, and later that week the crane returned to start lifting the trusses into position, after being used to transfer the materials for the internal walls.
At this time, almost half the trusses are in place. Over the next few weeks, the remainder should be installed, followed by the felt and battens to finish the internal roof structure, giving us a more complete indication of the outline of the building. As we move into December, work will progress simultaneously on the roof tiles and the outer brick walling. The bricklaying is scheduled to reach roof height in time to support the load of the roof as it increases due to the weight of the tiles.
Recently the weather has been pretty poor, especially with the wet and windy conditions this week. No doubt it has made presented difficulties for the construction company and the individuals working on the site (especially those working with the crane!), but progress continues according to plan.





