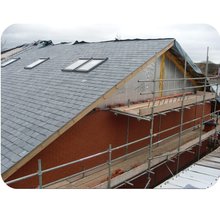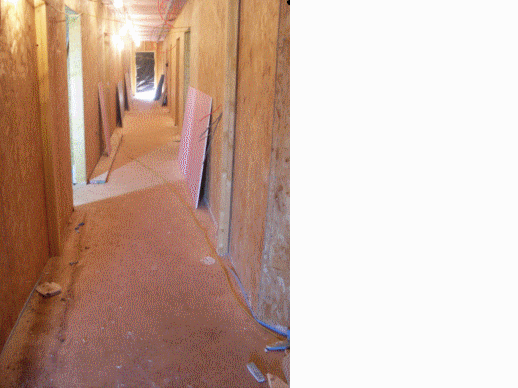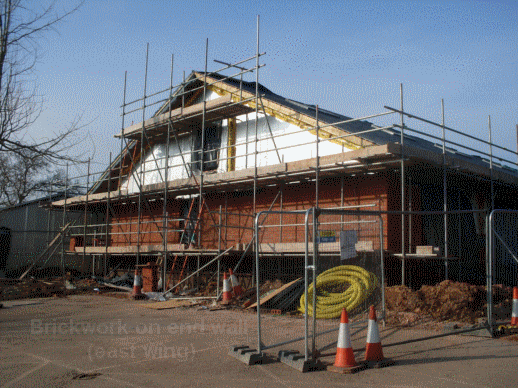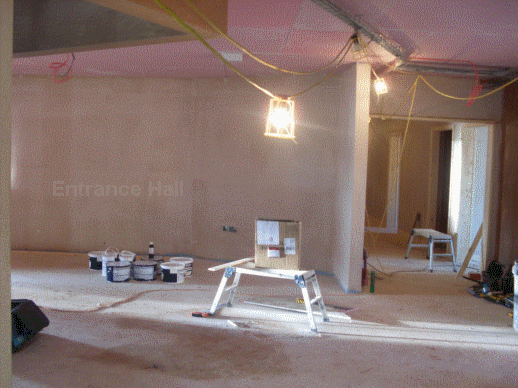Vranch House is a centre for the treatment of over 2,000 outpatients with physical difficulties, a provider of various therapies throughout Devon and an independent Day School in Exeter for children with significant physical difficulties.
Find out more...Last updated: 18/04/2024
New Children's Assessment Centre: March Update

Date added: Tuesday 29th March 2011
Latest updated: Thursday 23rd February 2023


In the weeks since the last progress update on the new assessment centre, there has been significant progress on the build. Not only has the roof been completed, and the brickwork, but the external windows and some of the doors have also been installed. The building is now starting to resemble the computer generated design images published in the previous articles, and despite the presence of the scaffolding the overall impression aesthetically is excellent.
Although the external appearance has changed significantly, the most dramatic changes are happening internally. The animations show how the appearance of the rooms and corridors has altered, and now that the roof is clear the rooflight windows now illuminate the upper floor rooms with a quality of light that already makes them feel open and pleasant. In particular, the staff room and therapists office impress.

With the floor screed finished, and most of the plastering completed, and painting and decorating is underway. This has transformed the ground floor, from a rather chaotic jumble of timber, wiring, boards and plastic sheeting in semi-darkness to a space that feels much more welcoming; comparatively bright and clean. Interior doorframes are fitted, and the other internal carpentry work is at an advanced stage. Tiling is being installed in the kitchen and toilet areas, and the staircase near the main entrance is to be installed shortly.
Much of the other 'trade' work is also well underway. Wiring for alarm systems communications, lighting and electrical supply is installed, and dado trunking is appearing in many of the rooms with sockets for mains, telephone and internet. Lighting is being fitted in the corridors and many of the rooms, sanitary ware is being installed in all five WC's, along with the shower and all the associated plumbing.

The next month will continue to see internal work on these areas, and the continued installation of fixtures and fittings in many of the rooms. Once the decorating is mostly finished, the carpets will be fitted towards the end of April; by which time we should start to see the groundwork getting underway. The areas to the North and East of the building are to be tarmac car parking with a grass area near the front entrance, some specimen plants and a planter. A hedge is planned in front of the outpatients rooms and the courtyard is expected to be lawned with some bushes and a feature canopy.




