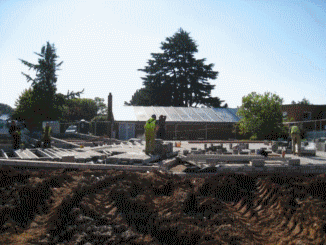Vranch House is a centre for the treatment of over 2,000 outpatients with physical difficulties, a provider of various therapies throughout Devon and an independent Day School in Exeter for children with significant physical difficulties.
Find out more...Last updated: 24/04/2024
New Specialist Children's Assessment Centre
Date added: Tuesday 12th October 2010
Latest updated: Thursday 23rd February 2023
In these times of public spending cuts and financial doom and gloom in the media it is good to see that Vranch House is bucking the trend somewhat with the commencement of a £1m+ new building project; namely the New Specialist Children's Assessment Centre.

The centre will comprise a modern purpose built facility that should enable improved provision of specialist assessment services through the NHS for younger children with special needs. The building is to be situated at the northern end of the Vranch House site, and will include consulting rooms, assessment rooms, physiotherapy, a toy library and an outpatients area.
Work got underway during the summer break, and although evidence of the changes was sparse initially, by the end of August the clearing of temporary buildings, parking areas and the walled garden at the Pinhoe Road end of the site had markedly changed the view. Since then, much of the groundwork has been done, including the unexpected discovery of an underground Victorian cistern (formerly used to store rainwater for domestic supply) which presented some engineering challenges. The foundations have been dug and poured, preliminary work on drainage and services has taken place and the blockwork to support the ground floor is in place.
By the end of this week, the concrete infilling of the sub-floor space and installing of the lintels and blocks that form the floor should be complete, giving a good impression of the footprint of the building.
The building work is currently on schedule; and assuming it remains so we should see the structure quickly taking shape over the next few weeks. By the start of the second half of term the wall structures should be mostly in place and by mid to late November they should be holding up the roof.
The roof tiles, brickwork, windows and doors will be added towards the end of the year and in January. During this time we enter what is probably the busiest phase on site, when the fit out of the building starts. There will be numerous 'trades' simultaneously working inside the building installing all the components (from plaster and pipes to movement sensors and network cabling) that make up a modern medical facility.
All being well, the external landscaping work should be underway in February and the building ready for its new occupants by early spring.




